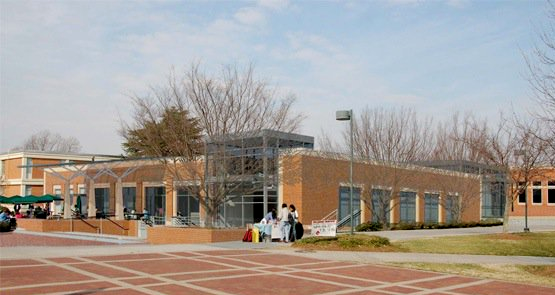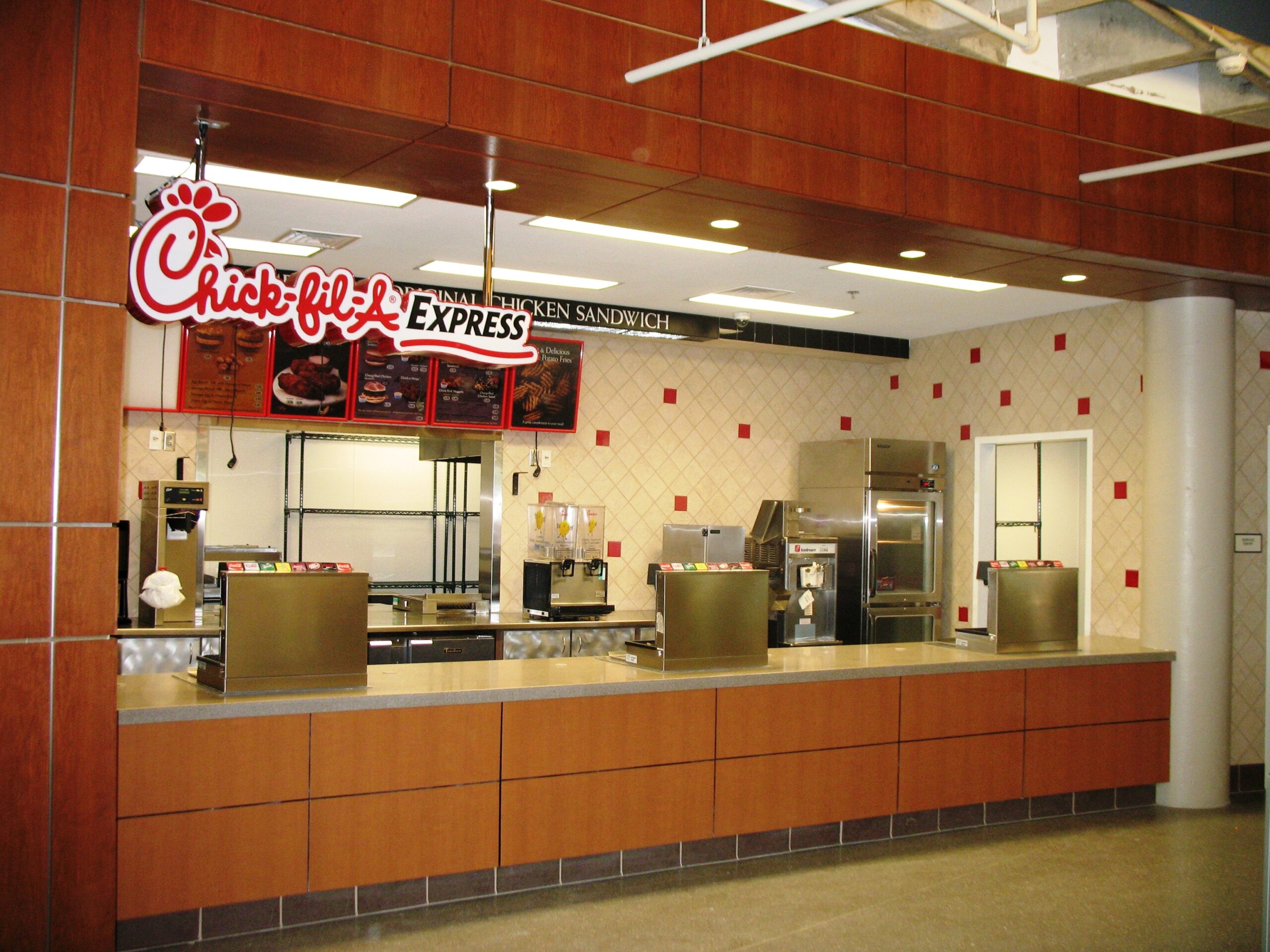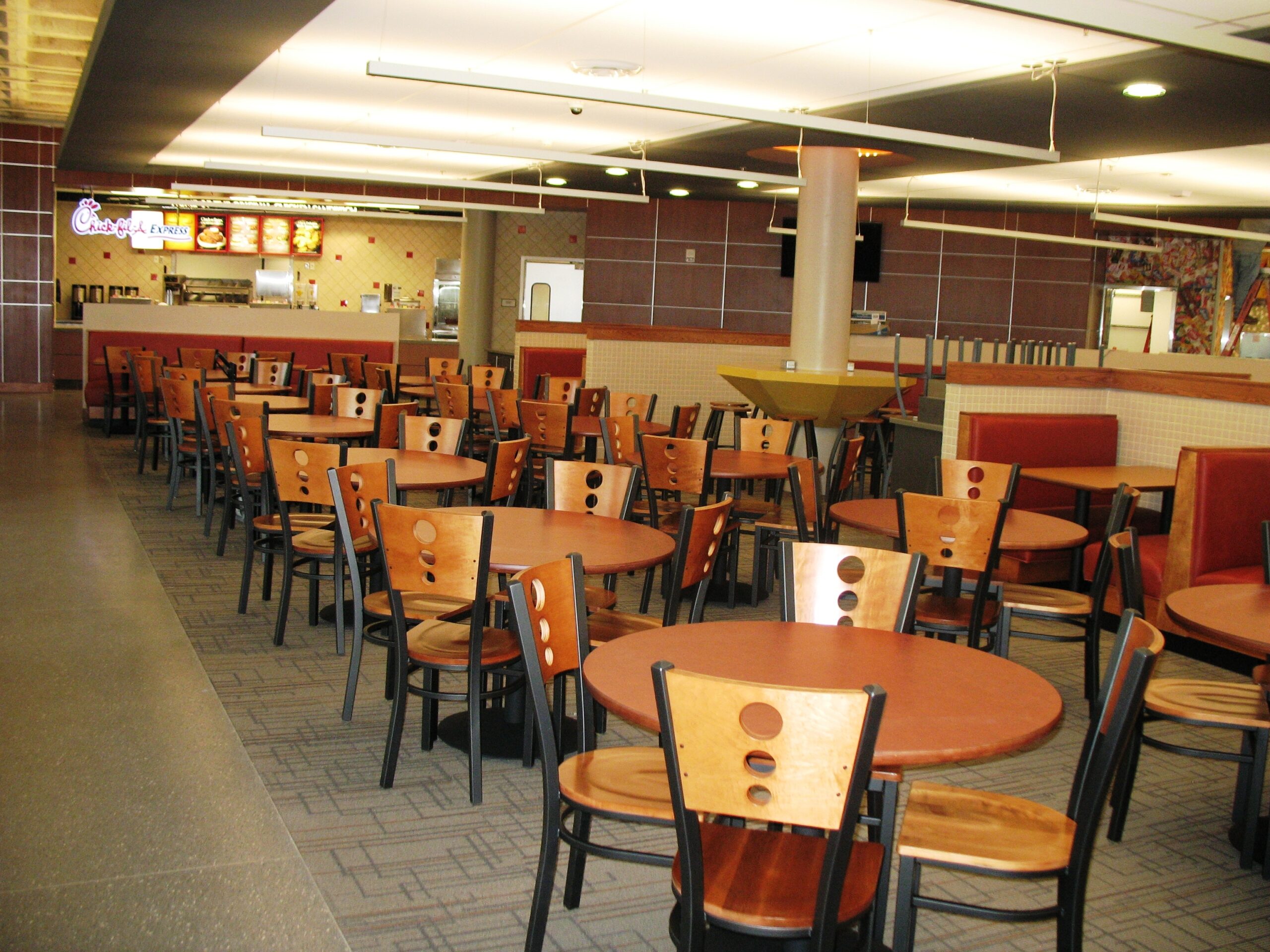Clancy & Theys Construction Company provided Construction Manager at Risk (CMAR) services for renovations on UNC Charlotte’s Prospector Hall South; a landmark 43,513 SF, two-story building originally constructed in the early 1980’s. Clancy & Theys aimed to modernize and enhance the facility’s functionality to better serve the campus community. The scope of the work included significant interior and exterior modifications. Key highlights of the renovation included the addition of a new food service facility integrated into the existing bookstore area, retrofitting two kitchens, installing a new elevator, and implementing a comprehensive fire suppression sprinkler system throughout the building. Additionally, the project involved revitalizing two lobbies within the structure.
Building entries and interior circulation were redesigned to foster a more inviting environment conducive to student interaction. The exterior façade underwent a transformation with the integration of brick and architectural pre-cast concrete, aligning seamlessly with the campus’s architectural standards. Completed in phases, the renovation process began with a detailed design phase in 2008, building upon a preliminary study conducted in 2006. This meticulous approach culminated in a bid in June 2010, with the facility reopening in time for the Fall 2011 Semester. The revitalized Prospector Hall South now stands as a vibrant hub at the heart of campus life.



