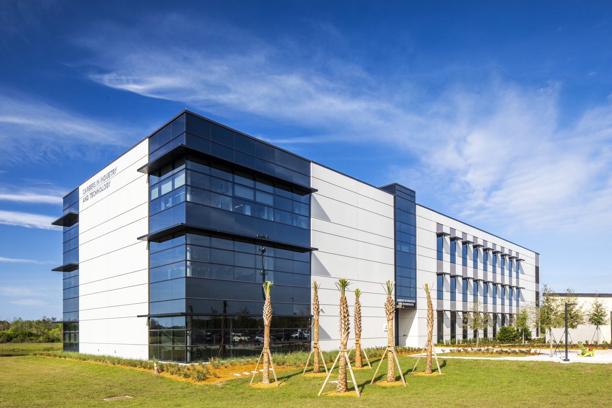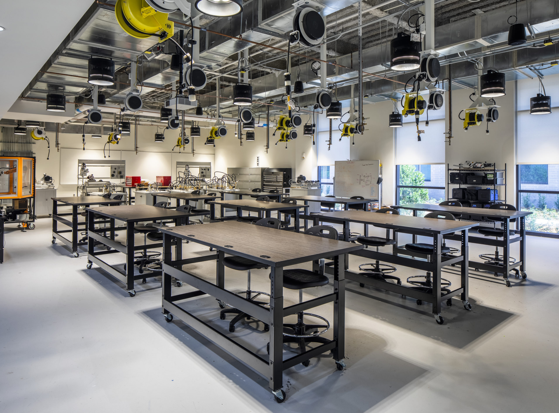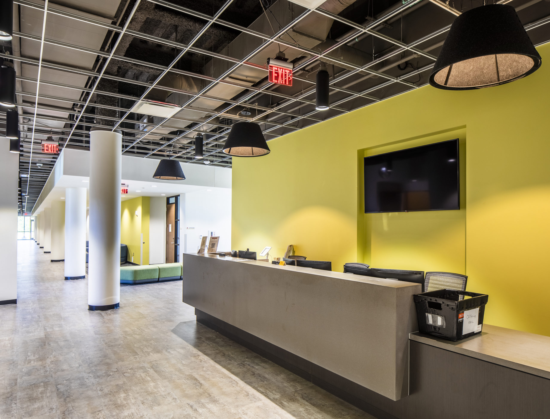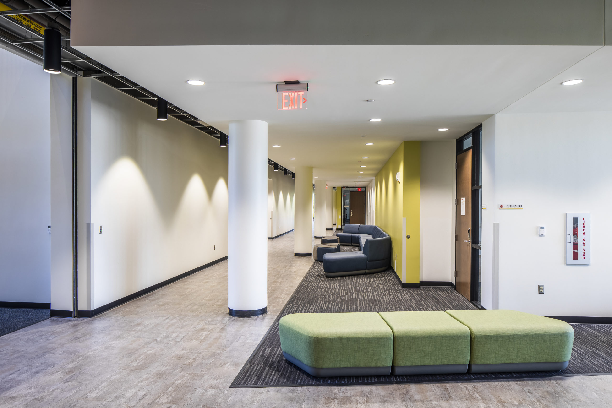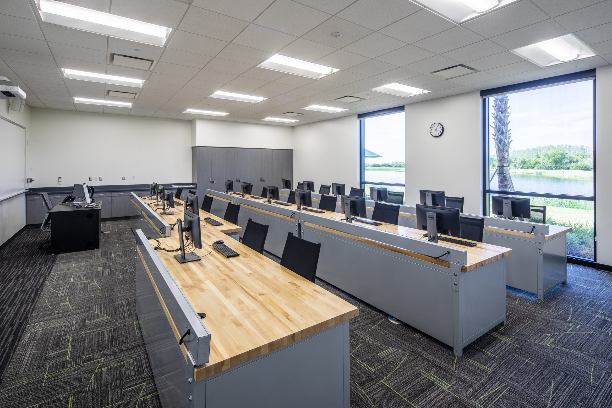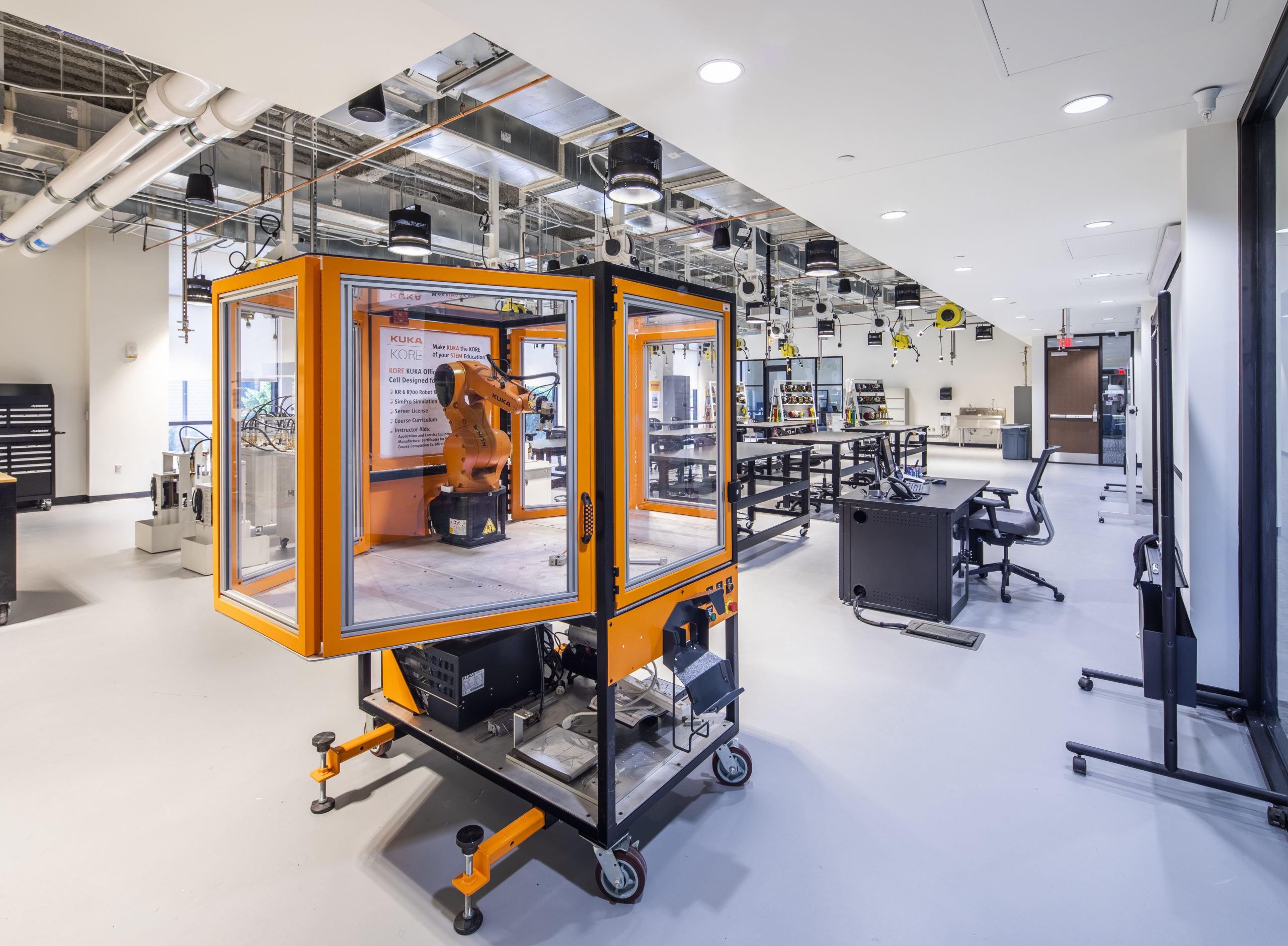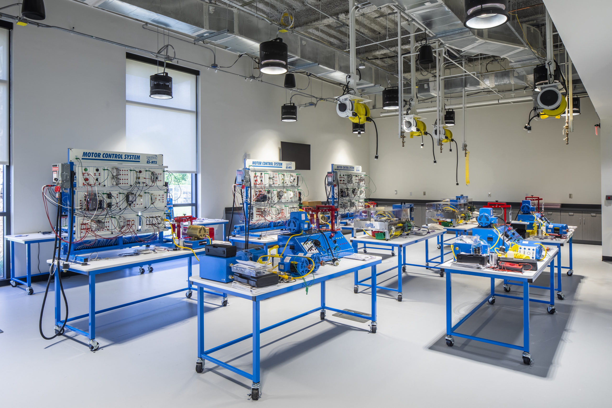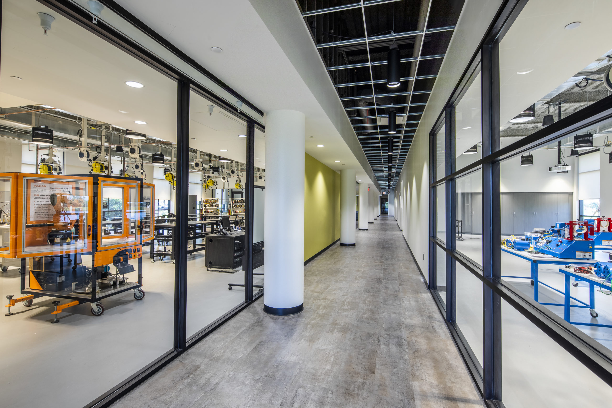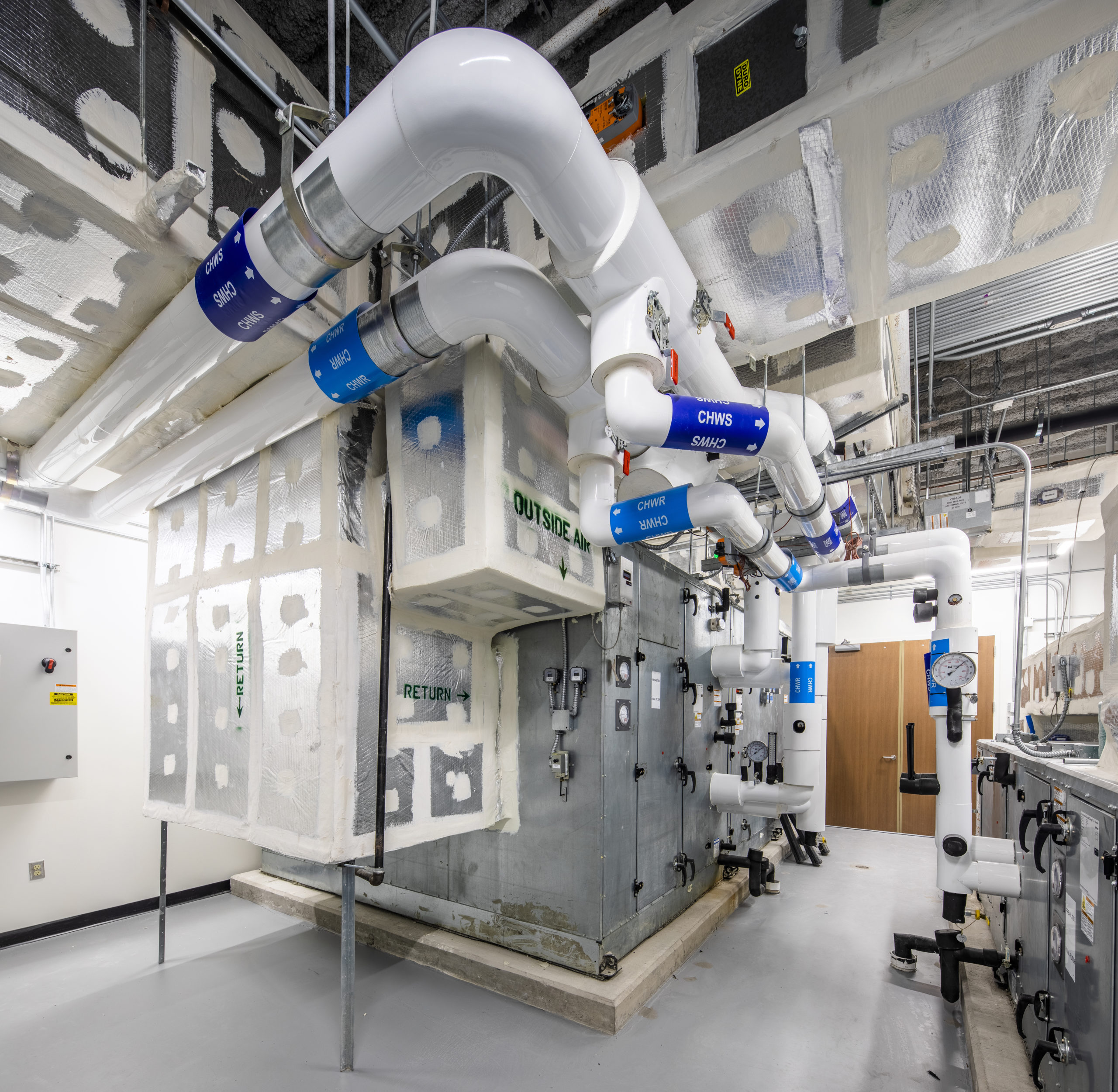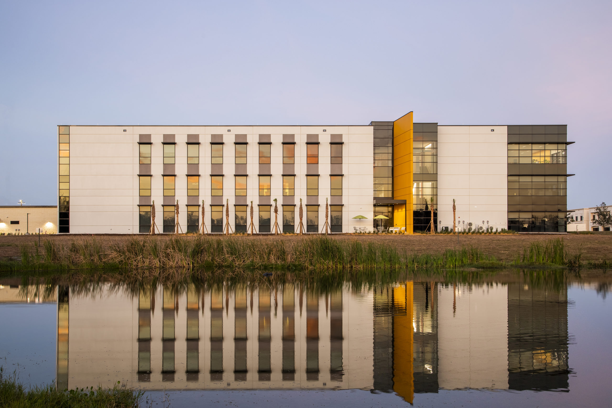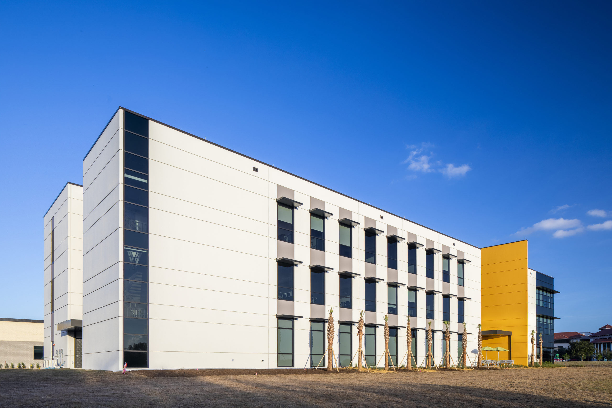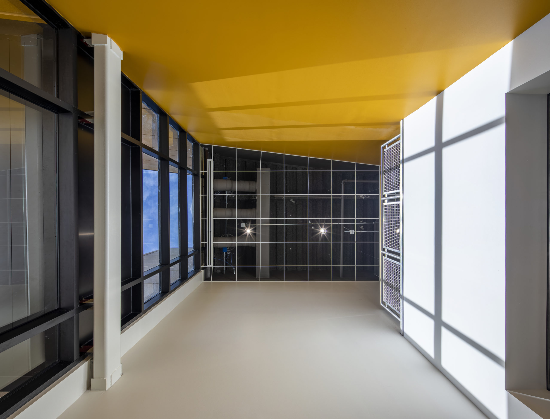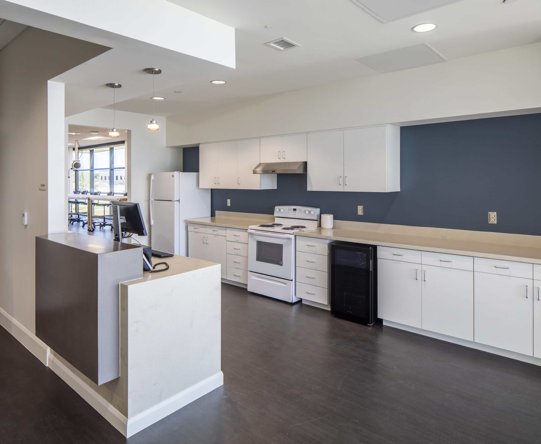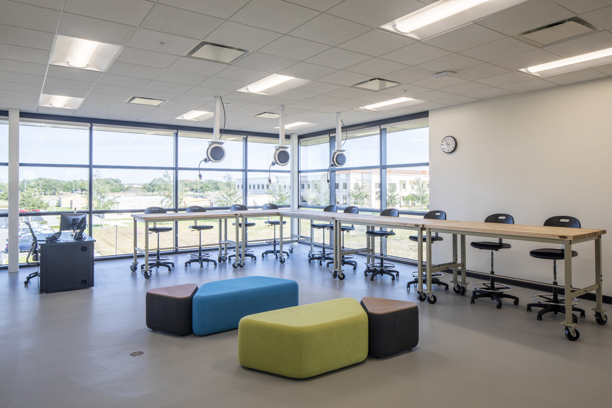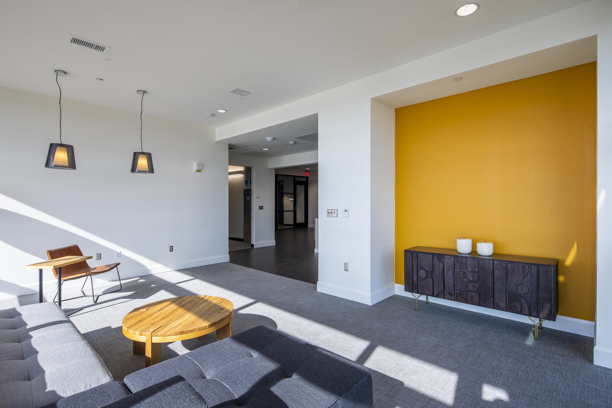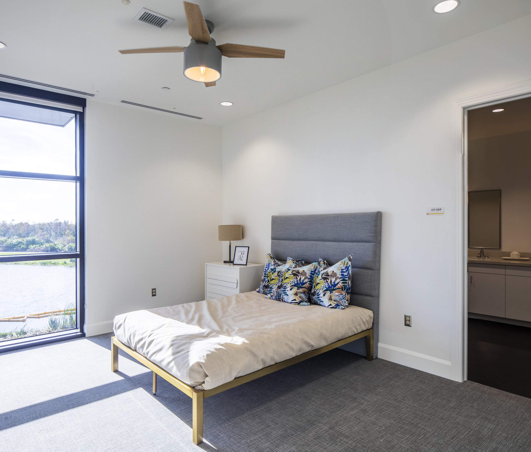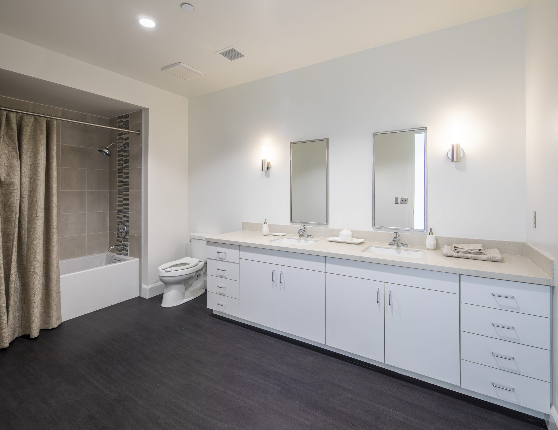Clancy & Theys was the design-builder for the new three-story Valencia College CIT Project designed by HuntonBrady Architects. The design team created a cutting-edge facility for Valencia College’s students, faculty, and staff. The building’s simple floor plan organizes the facility’s complex programs by level, and the open-grid hallways and storefront classrooms provide the space with a feeling of openness and collaboration. The building features a prominent entrance located in the center to welcome students, faculty, and visitors into an aesthetic workspace.
The new building serves students in several new workforce-oriented degree programs, including an Associate in Science Degree Program in Engineering Technology, specializing in advanced manufacturing and supply chain automation.
The first floor features open workspaces and includes an electronic CAD lab, vocational engineering lab, computer electronics lab, electro-mechanical lab, and a 1,500 SF flexible office space. The new CIT building houses Valencia College’s mechatronics program. In this short-term workforce training program, mechatronics technicians learn electrical, technical, and computer skills to troubleshoot mechanical systems ATMs, assembly lines, and computerized theme park rides.
The second floor reflects the College’s mission to provide a collaborative environment that promotes academic, technical, and life-long learning opportunities. Throughout the 20,000 SF space, students work collectively in one of nine engineering classrooms or interactively in a virtual technology classroom. The area inspires learning through stimulation and interaction, providing access to practical learning environments. The floor features a 2,000 SF hospitality and real-estate maintenance training lab, a model apartment with functional appliances, and exterior storefront tinted glazing walls to allow expansive views of the campus and adjacent pond. The third floor houses a new state-of-the-art career resource center and is unique to the Valencia College Careers in Industry and Technology Facility.
