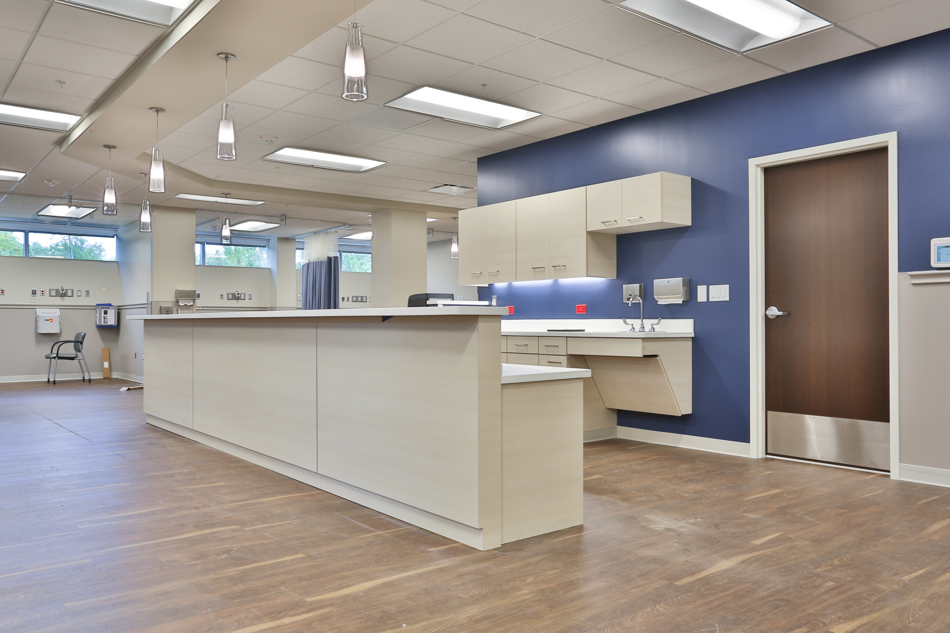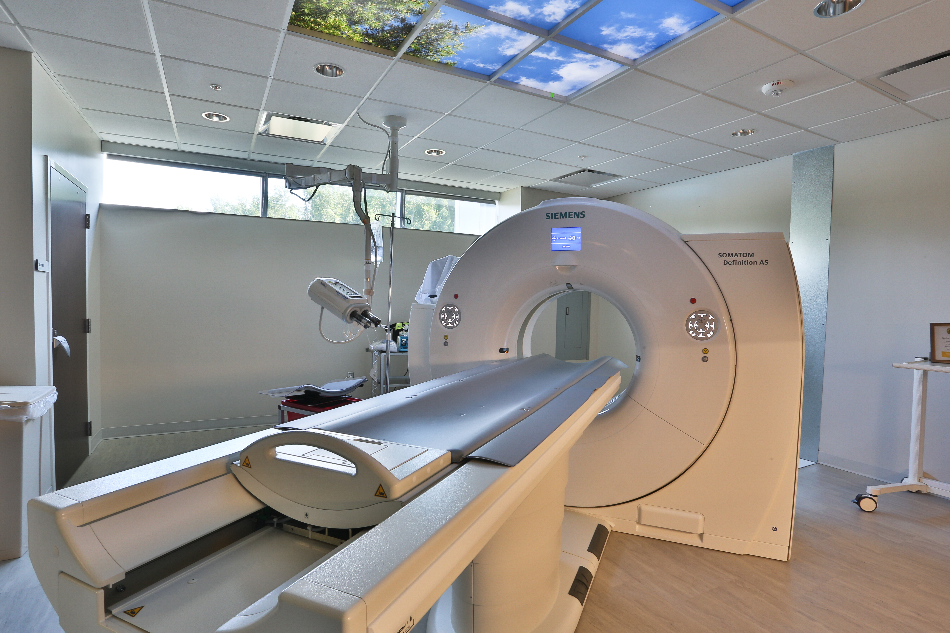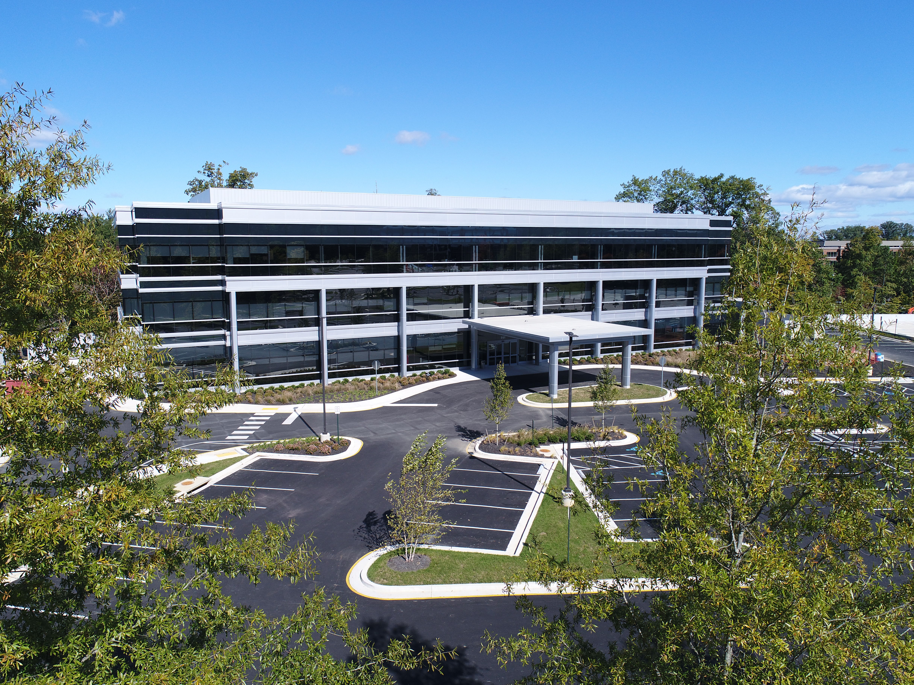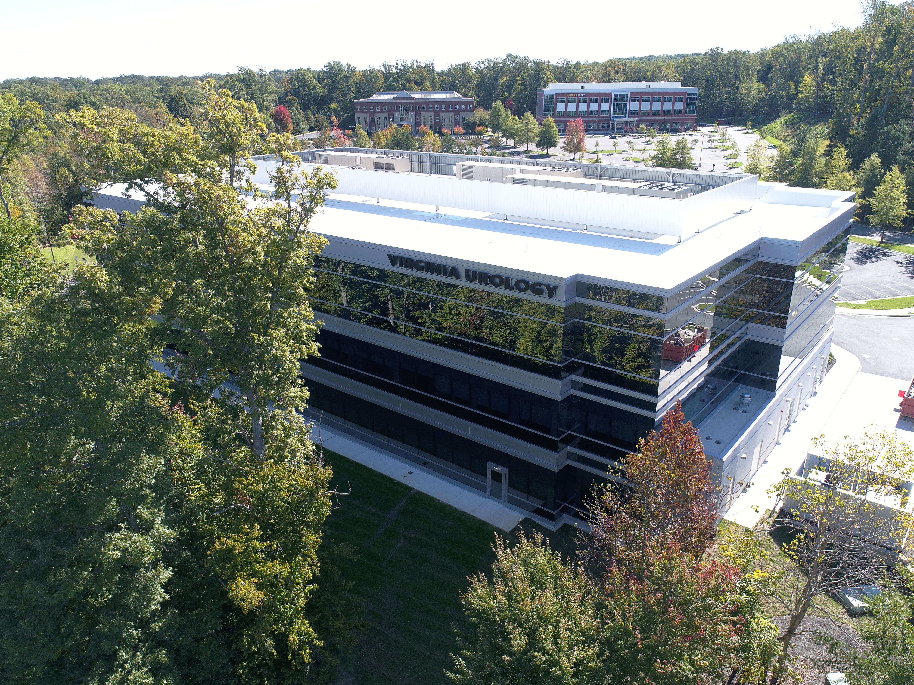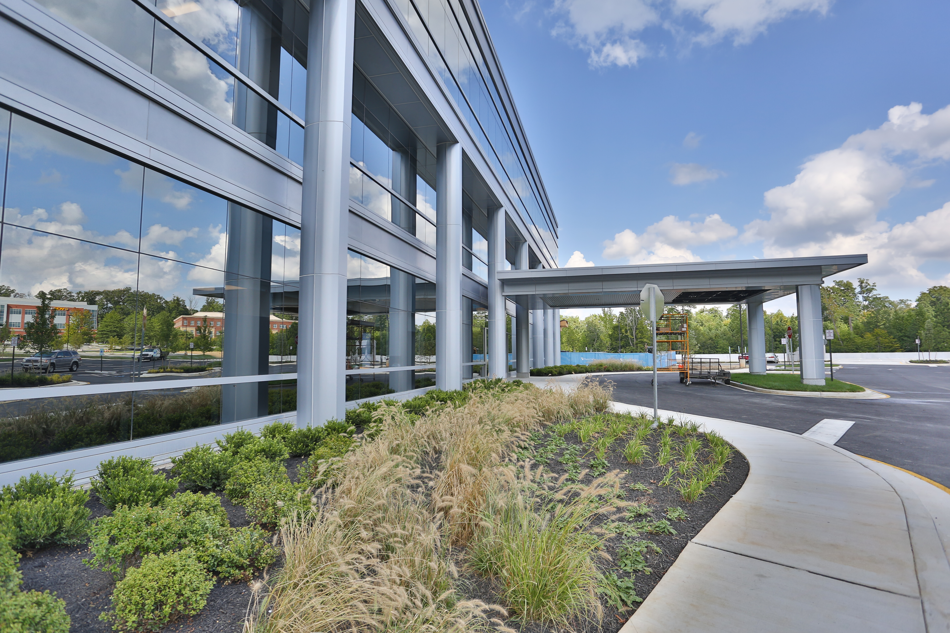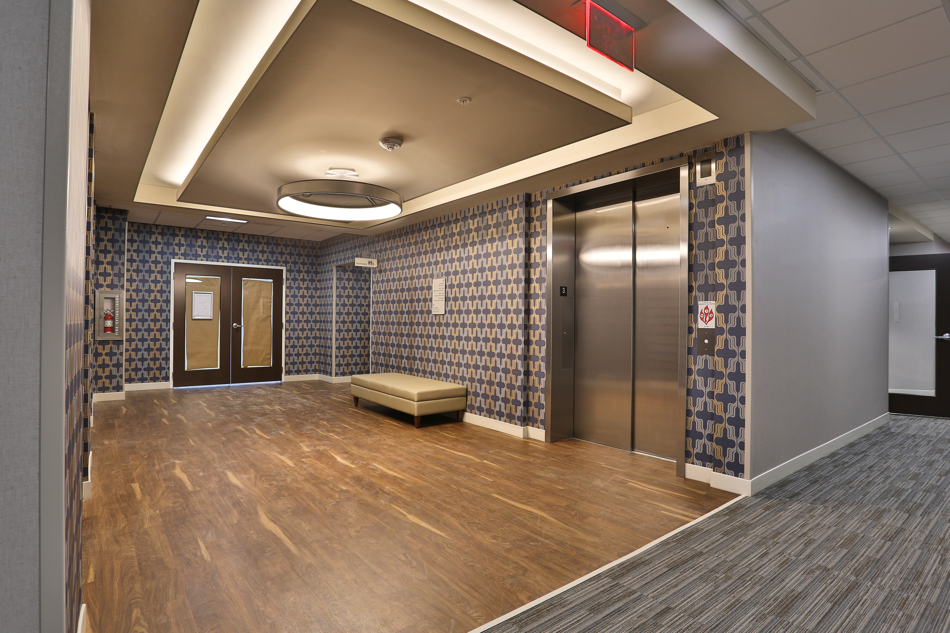The Virginia Urology headquarters project included the site development and construction of a three-story medical and surgical building, accompanied by a two-tier, 102,000 SF parking deck with 325 spaces. The medical and surgical building includes nine operating rooms, pre- and post-op bays, an imaging center, exam rooms, an executive suite, and more. The new 90,054-square-foot building allowed Virginia Urology to consolidate its multiple locations into one office, offering a more convenient location for patients, staff, and the community.
The construction of medical office buildings is often complex and requires the careful coordination of various equipment and systems. Using Virtual Design and Construction, the team proactively identified potential issues that could have delayed the timeline. These tools were crucial for precise project modeling, detailed constructability reviews, and the integration of critical medical infrastructure. VDC enabled the accurate coordination of medical equipment in operating rooms, including structural supports for OR lighting, ducted returns, critical care air systems, and medical gas manifolds.
Despite an unusually rainy season, two hurricanes, and several other challenges, we completed the project in only 18 months.
Awards:
- Greater Richmond Association for Commercial Real Estate’s (GRACRE) Medical Project of the Year
- Associated Builders and Contractors Virginia Chapter’s (ABCVA) Award of Excellence in the Medical (New Construction) category
