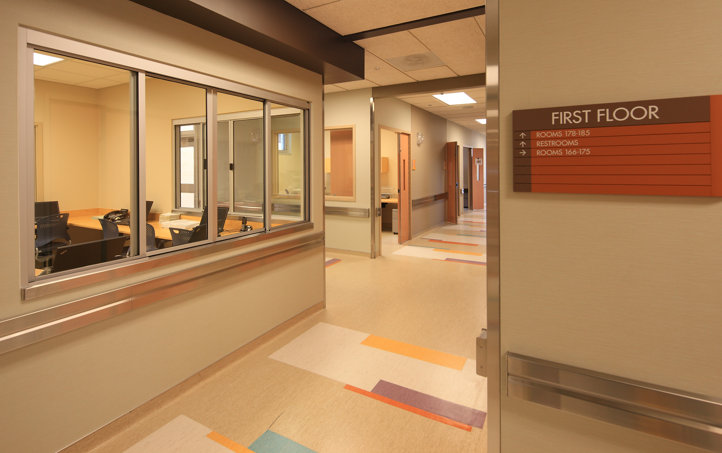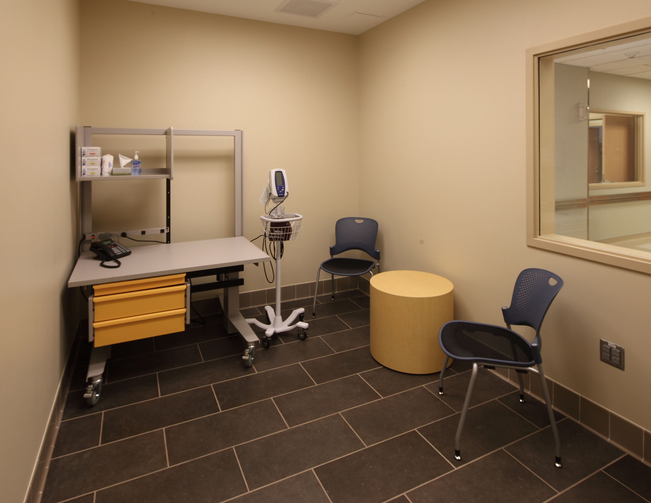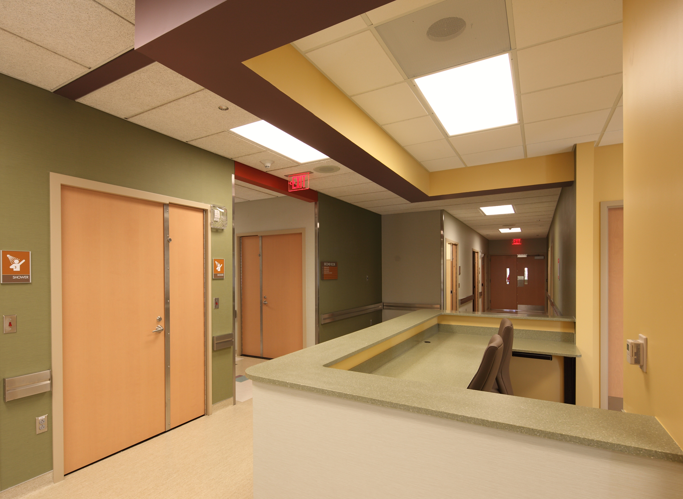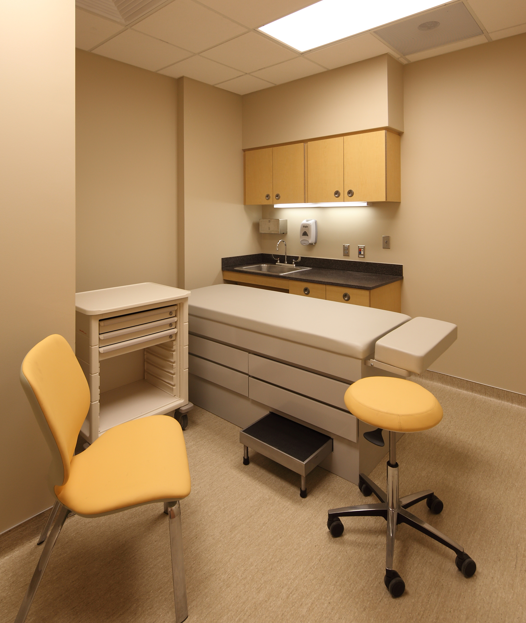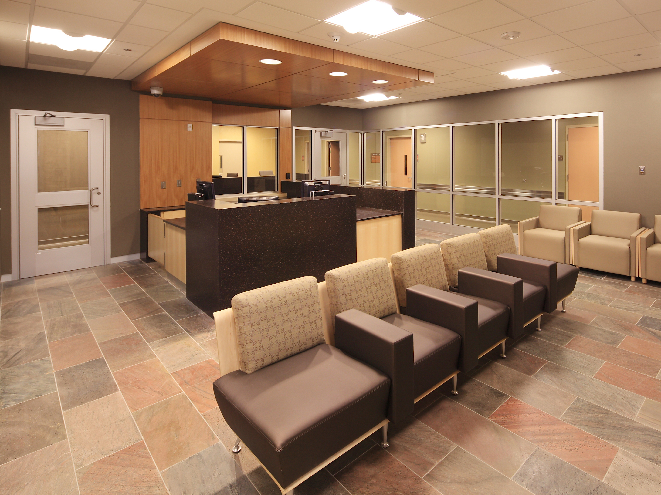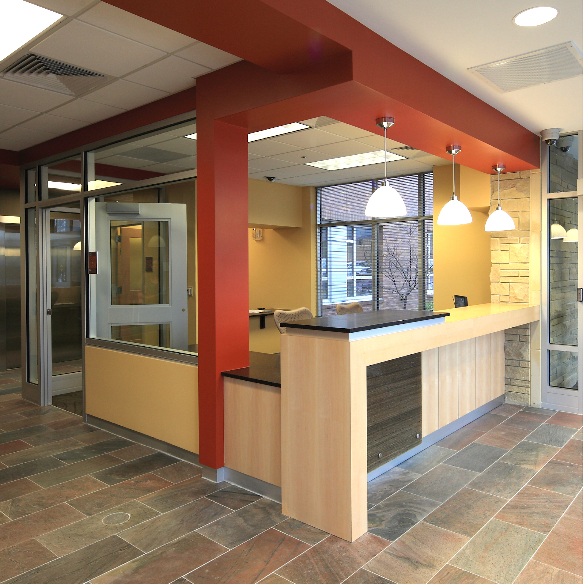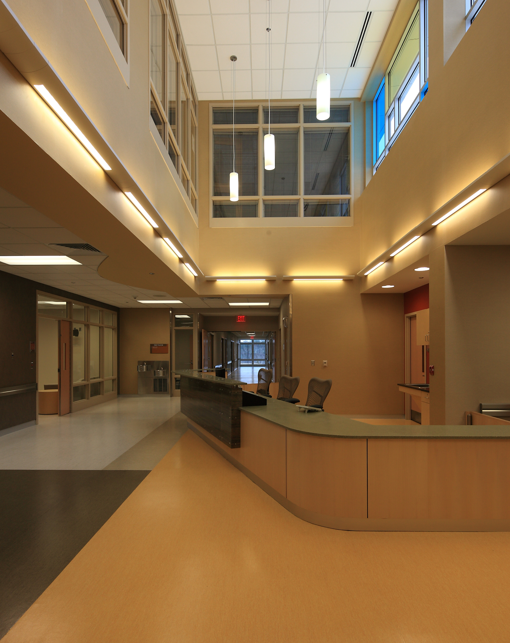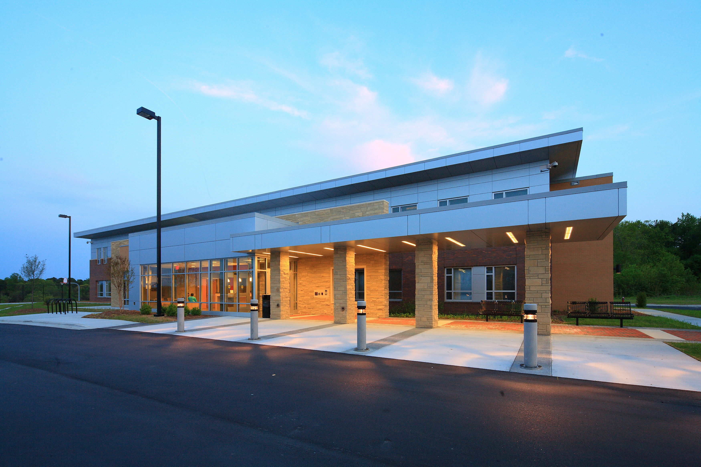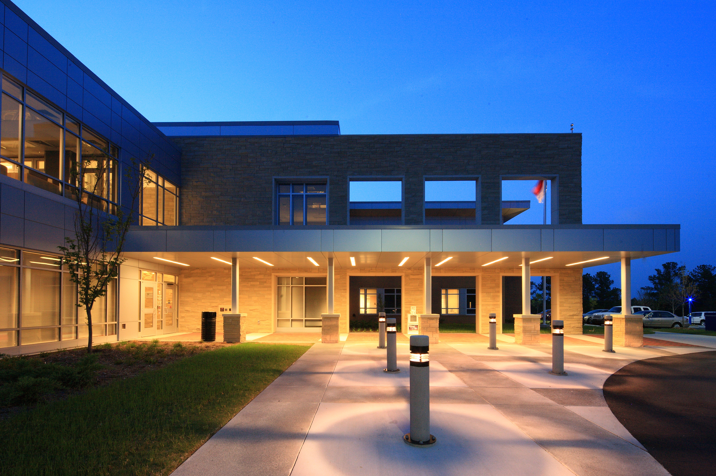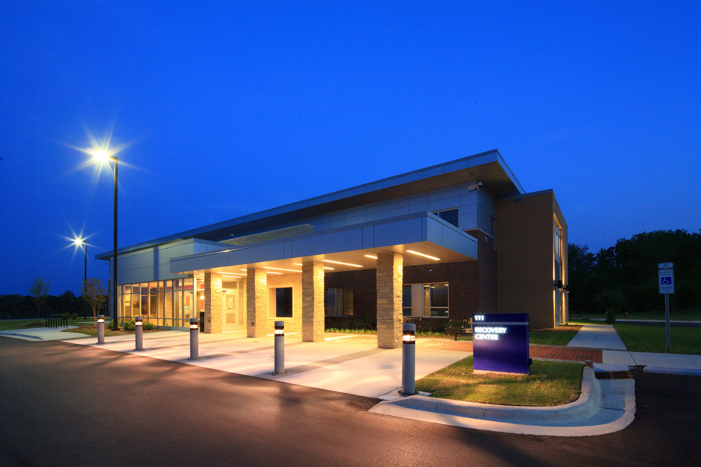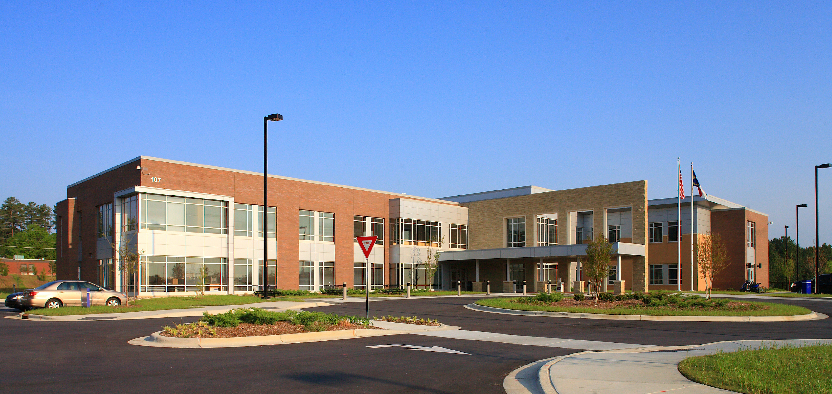Clancy & Theys Construction Company provided a Construction Manager at Risk for the completion of this project. Two buildings totaling 58,845 SF. The first, a Crisis Assessment Unit (CAU), is a 39,775 SF, two-story facility containing entry/admissions area for assessment, referral consultation and medically supervised observation on the first floor, and a 16-bed facility-based crisis unit and a 16-bed secure detoxification unit sharing the second floor. The second building, a Substance Abuse Treatment Facility (SAU), is a 19,070 SF, two-story, 16-bed voluntary inpatient treatment facility. The exterior of both buildings is brick veneer, ashlar stone veneer, and metal wall panels. Aluminum and storefront entrances and windows and entrance canopies framed in steel with translucent roofing add to the aesthetic quality of the design.
WakeBrook Campus – Wake County Mental Health Continuum of Care Service Facility
Overview
You may be interested in...
