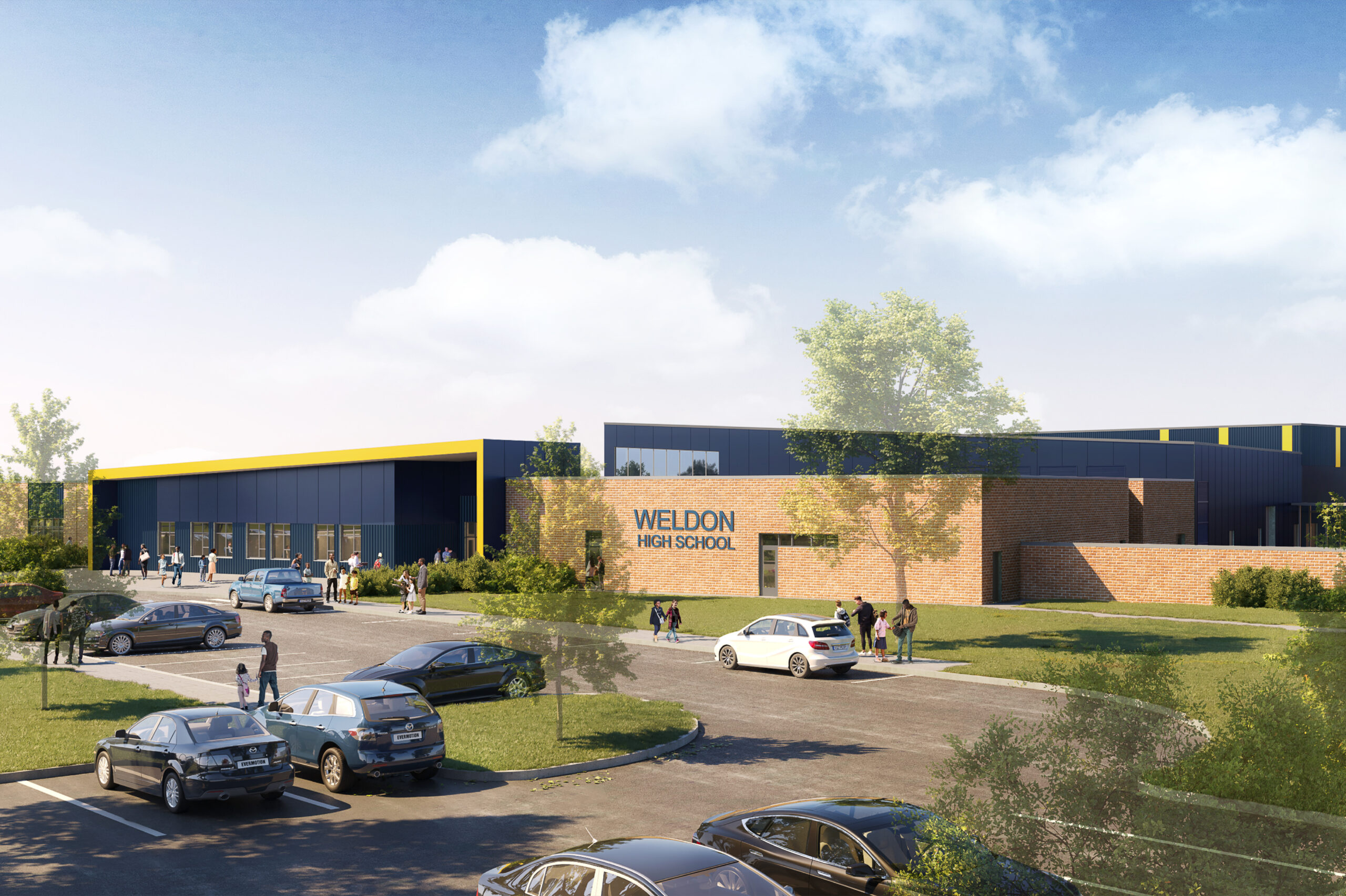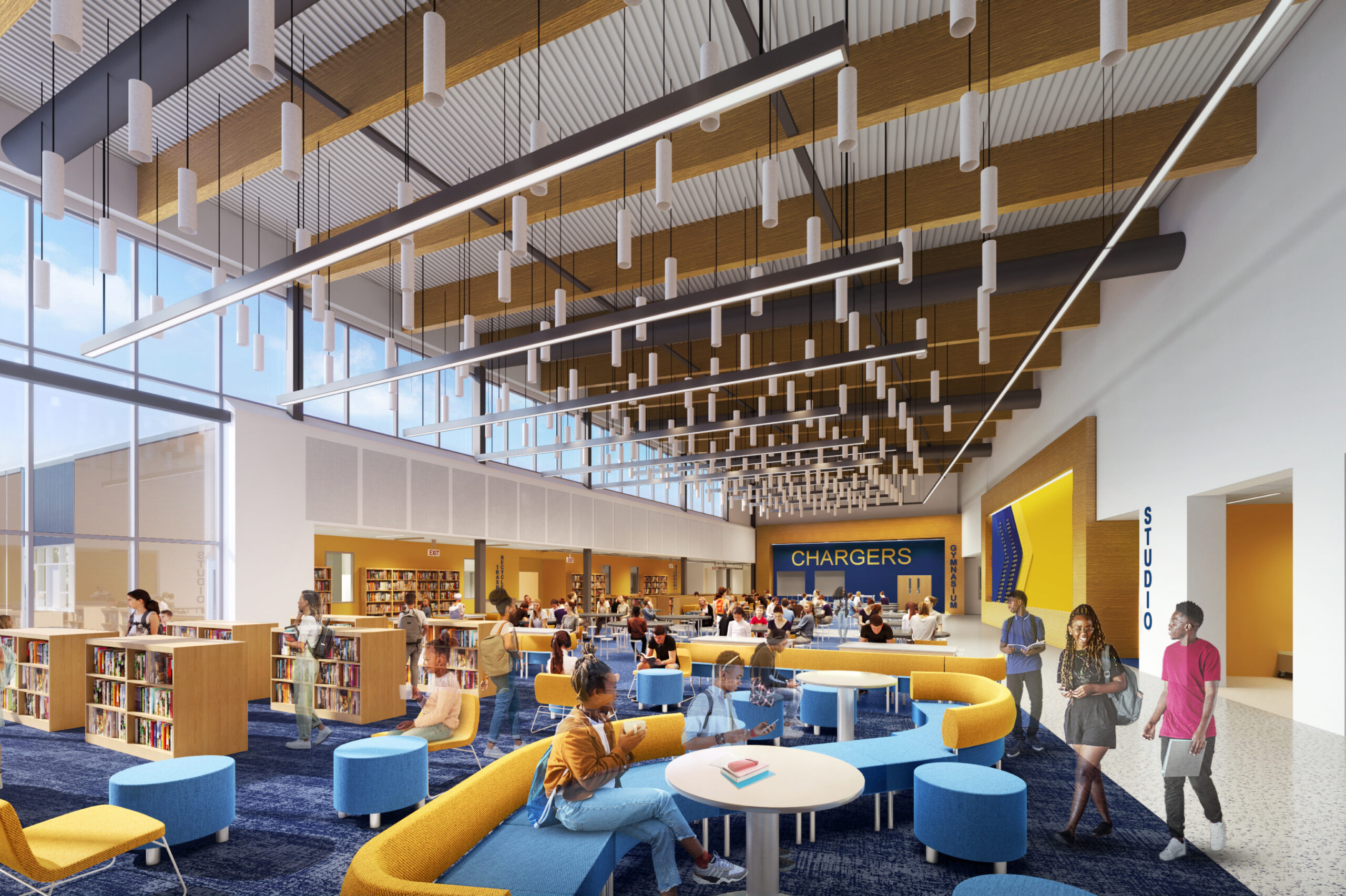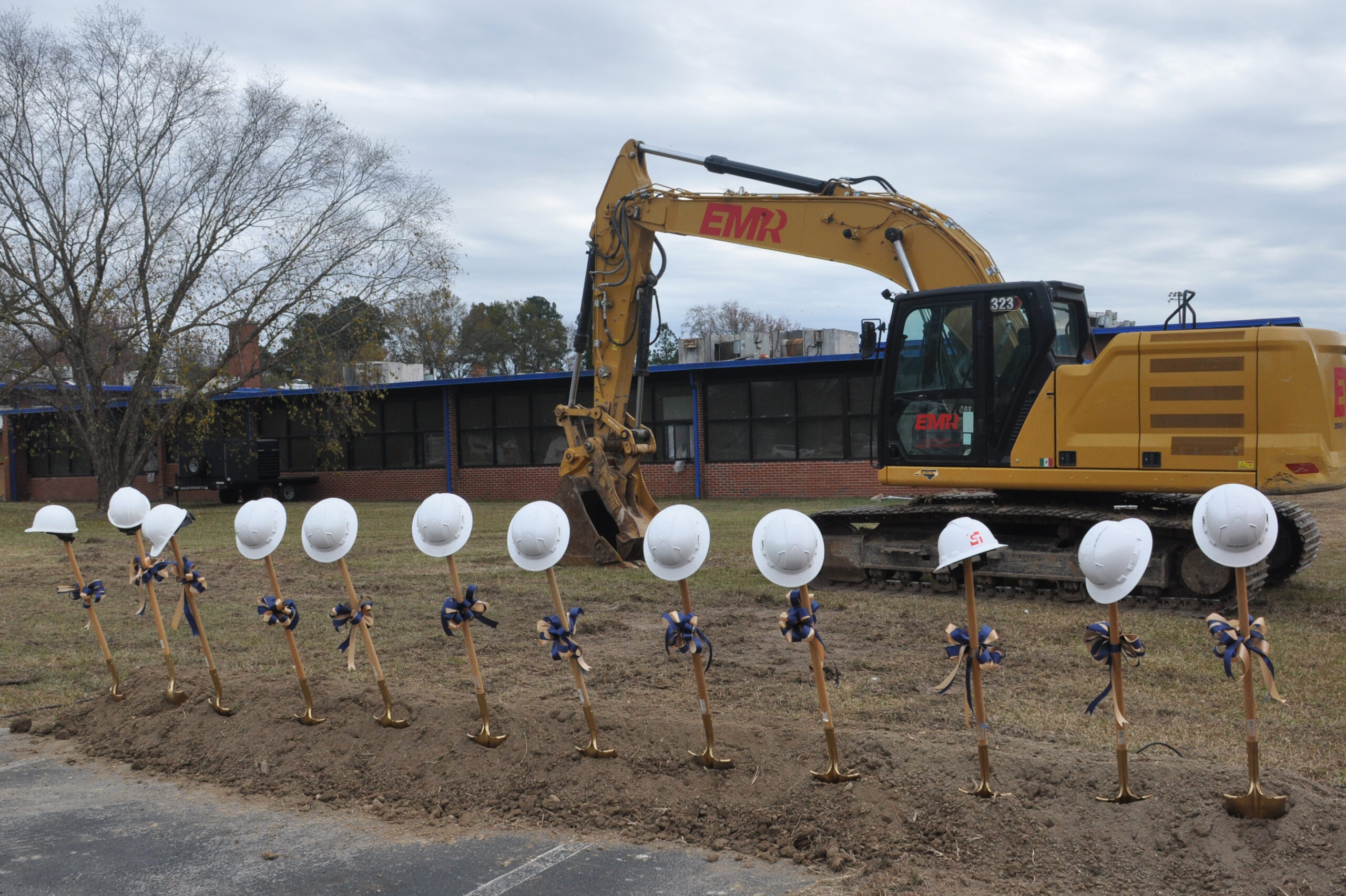Clancy & Theys Construction Company is proud to serve as the Construction Manager at-Risk for the new Weldon City Middle and High School in Weldon, NC. This single-story facility spans 105,060 SF and integrates wings for both middle and high school students, connected by shared spaces such as a media and dining commons, studio theater, and gymnasium. Designed to accommodate approximately 400 students and 57 staff members, the school emphasizes collaboration and innovation.
In addition to traditional classrooms, the facility includes specialized learning spaces for sustainable agriculture, science, chemistry, biology, exploratory labs, art, early childhood development, high school career academies, business, culinary arts, exceptional students, and digital media. Administrative spaces include offices, conference rooms, lounges/workrooms, and storage.
The gymnasium is equipped with locker rooms, a weight and wellness room, equipment storage, bleachers, laundry facilities, coaches’ offices, and concessions. Outdoor athletic amenities include a multipurpose field, track, softball and baseball fields, and a football stadium with seating for 1,500, along with a support building, concessions, outdoor storage, and a press box.
The studio theater boasts specialty wood flooring, acoustic panels, a curtain rigging system, a motorized projector screen, and advanced performance lighting and sound systems.
The project also features four auxiliary buildings: a 1,742 SF home restroom facility, an 871 SF visitor restroom building, an 871 SF ballpark restroom, and a 1,262 SF greenhouse, providing comprehensive support for both academic and extracurricular activities.
The classroom wings will feature a steel-supported structure with load-bearing masonry exterior walls, while the athletics and performing arts areas will utilize a load-bearing masonry framework. The roofing system includes a low-sloped PVC membrane roof with parapet walls, complemented by a sloped PVC roof supported by glulam beams over the media and dining commons. The classroom wing exteriors will showcase a masonry veneer on CMU backup, while the high-bay spaces will incorporate metal panels on CMU backup along the masonry bearing walls, with metal panels on stud backup infill above the low roof elevation. Exterior windows will be framed with durable aluminum storefront systems. The site spans 23.06 acres and includes parking accommodations for 214 vehicles and 15 buses, providing a total of 229 spaces.



