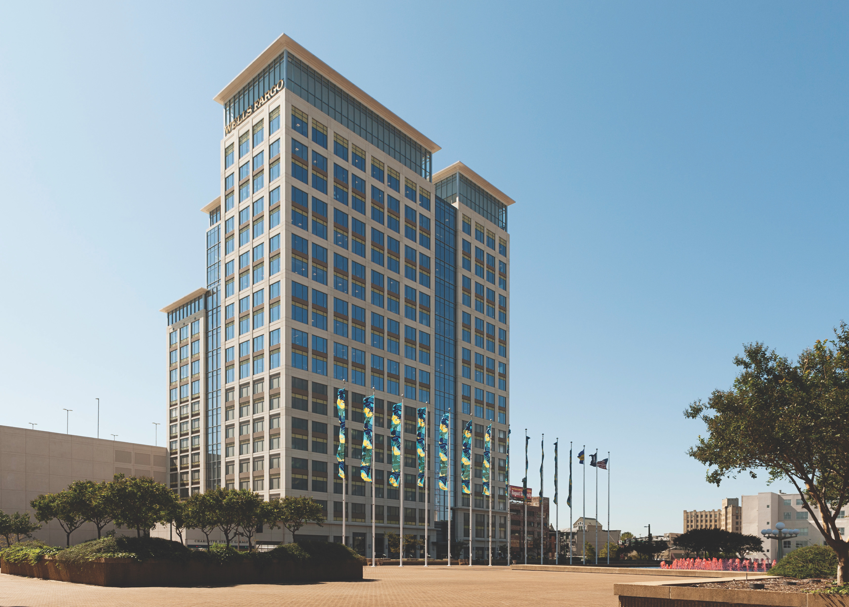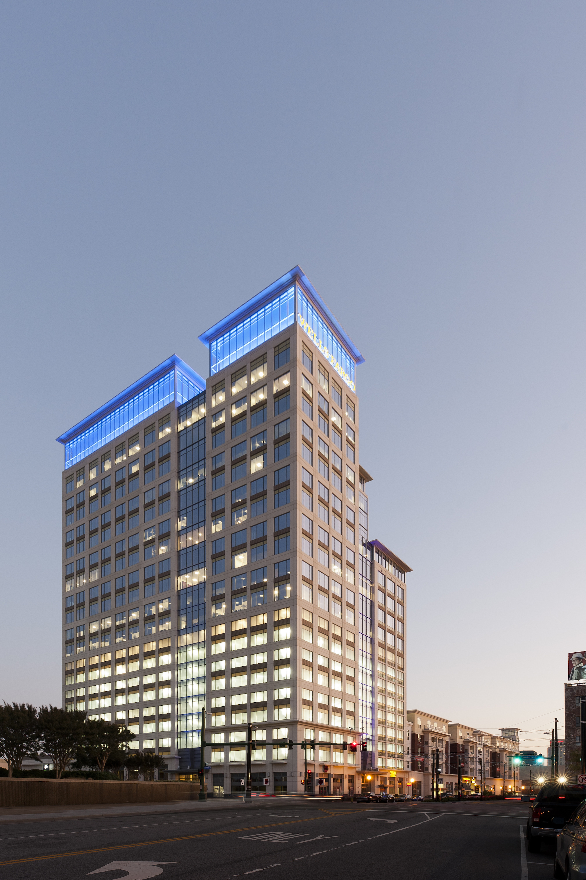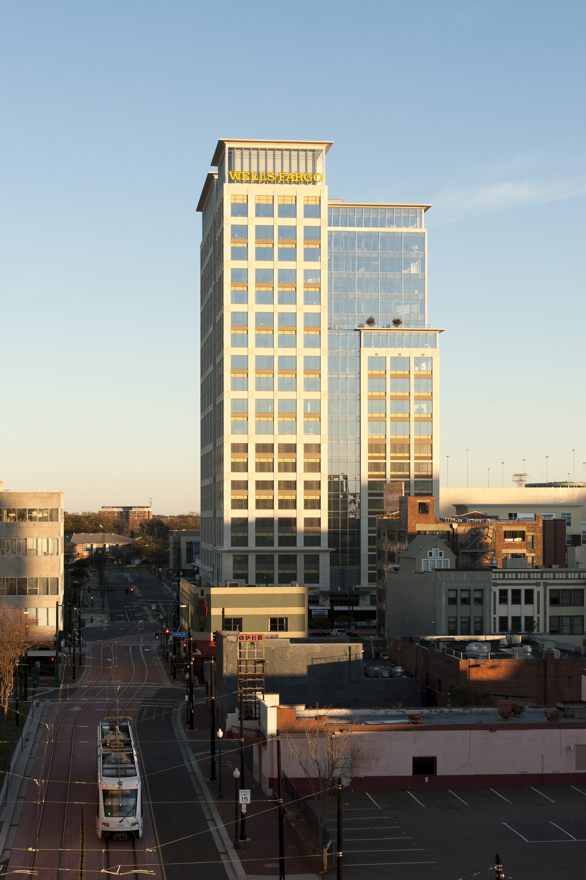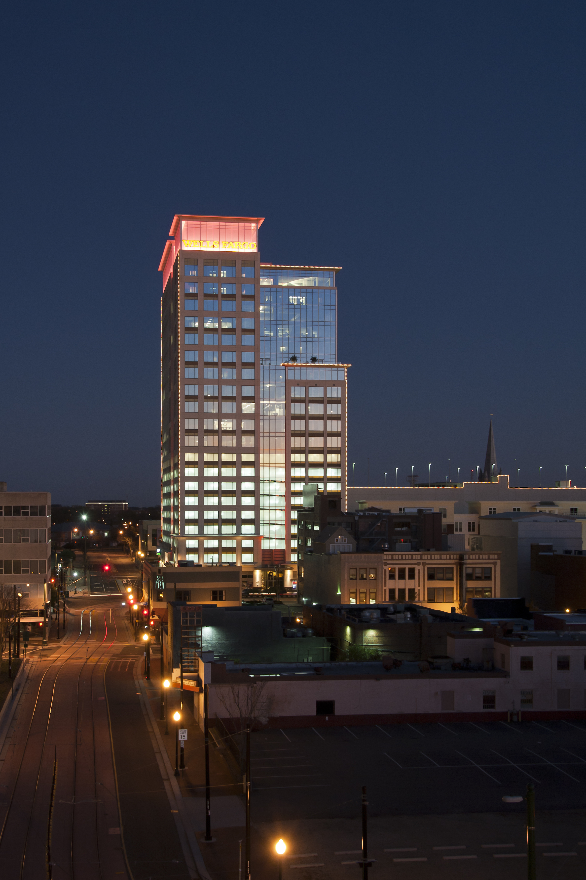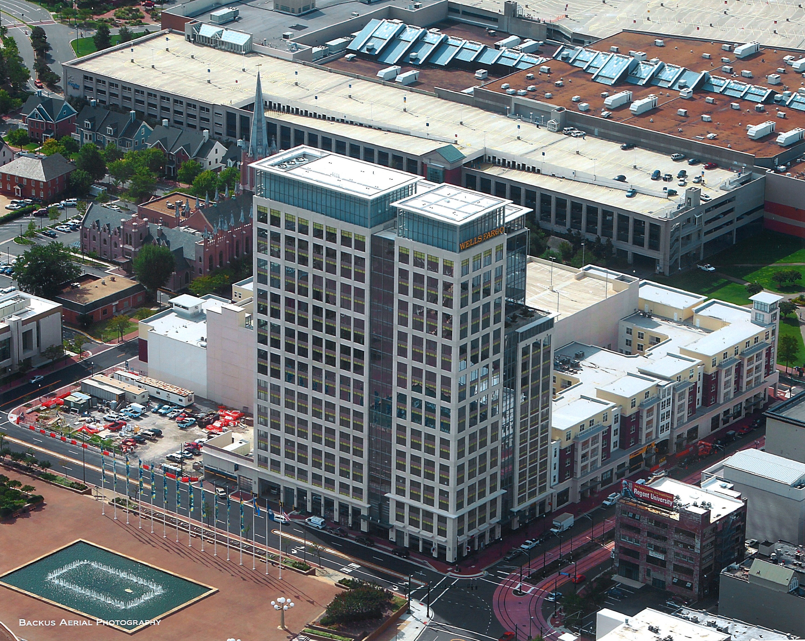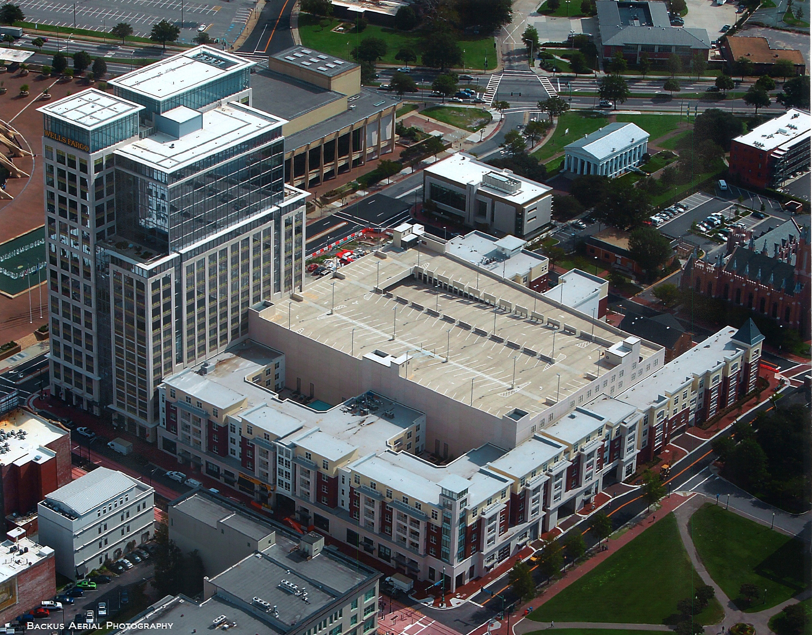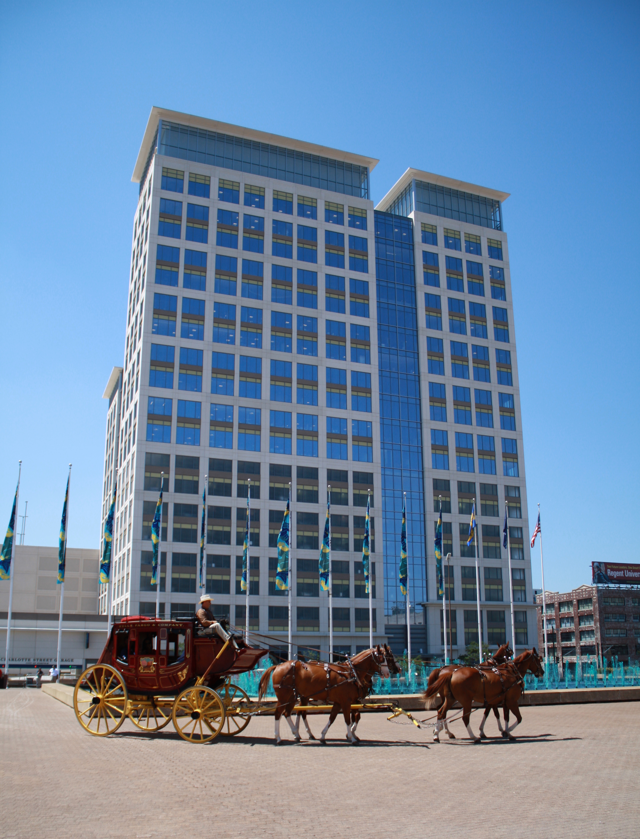The Wells Fargo Center, located in the 4.6-acre block bounded by Monticello Avenue, Freemason Street, Charlotte Street, and Bank Street, is a 1,300,000 SF mixed-use project. The 22-story high-rise office tower incorporates 258,000 SF of Class A office space over 11 floors, with two large balconies on the 17th. Work for the office space included installing curtain walls with unitized glazed openings in the precast façade. The courtyard above the retail area included fire pits, pools, and a robust waterproof paver system.
The project also included 178 luxury apartments totaling 192,000 SF, including a 7,000 SF penthouse and 39,000 SF of double-height retail under a portion of the luxury apartments. Additionally, a separate eight-level, 522,988 SF central parking garage contains 480 spaces.
This project received LEED Gold for the 22-story high-rise office tower portion of the project.
Awards:
- Hampton Roads Association for Commercial Real Estate’s (HRACRE) Award of Merit in the Best Interior category (Wilcox & Savage Buildout)
- Hampton Roads Association for Commercial Real Estate’s (HRACRE) Award of Merit in the Best Interior category (Wells Fargo Buildout)
- Hampton Roads Association for Commercial Real Estate’s (HRACRE) Award of Excellence in the Best Office Building category (entire Wells Fargo Center)
