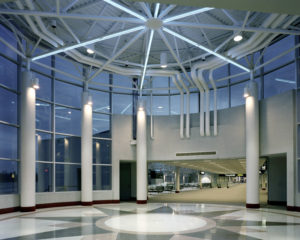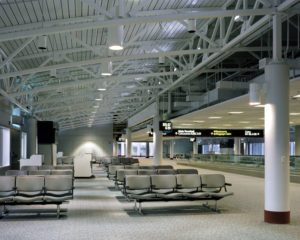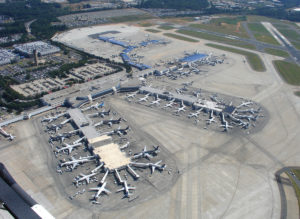 Two decades ago, Charlotte Douglas International Airport’s goal was to keep up with travel demands as the updated forecast showed anticipated aviation growth in Charlotte. To meet this goal, Charlotte Douglas International Airport selected Clancy & Theys Construction Company to complete an expansion of their facilities. The expansion consisted of new construction of 133,000 sq ft and 10,000 sq ft of renovations to the existing facility.
Two decades ago, Charlotte Douglas International Airport’s goal was to keep up with travel demands as the updated forecast showed anticipated aviation growth in Charlotte. To meet this goal, Charlotte Douglas International Airport selected Clancy & Theys Construction Company to complete an expansion of their facilities. The expansion consisted of new construction of 133,000 sq ft and 10,000 sq ft of renovations to the existing facility.
Concourse E included 21 new boarding gates to accommodate both commuter aircraft and jets, with more than 93,000 sq ft of new construction. The detail to interior and exterior work was guided by LS3P Associates. The interior consisted of six new people-movers, terrazzo floors and an exposed ceiling area. The exterior was composed of architectural metal panels and glass with a metal roof. The building has poured-in-place columns topped by an exposed bowstring truss system.
 Concourse A received a 10,000 sq ft and with an addition of 40,000 sq ft to the existing Concourse A. Concourse A included upfit spaces for Northwest, Continental, and American Airlines. The shell addition included structural steel framing, architectural precast, aluminum storefront, two new elevators, four moving sidewalks, and a built-up roof to match the existing concourse. New construction required the abandonment of the current jet fuel lines and the relocation of 12 jet fuel hydrant pits for fueling airplanes.
Concourse A received a 10,000 sq ft and with an addition of 40,000 sq ft to the existing Concourse A. Concourse A included upfit spaces for Northwest, Continental, and American Airlines. The shell addition included structural steel framing, architectural precast, aluminum storefront, two new elevators, four moving sidewalks, and a built-up roof to match the existing concourse. New construction required the abandonment of the current jet fuel lines and the relocation of 12 jet fuel hydrant pits for fueling airplanes.
 Today, Charlotte’s International Airport is one of the top 10 busiest airports in the world, averaging 1,600 daily aircraft operations. The airport serves approximately 178 nonstop destinations around the globe and welcomes more than 50 million passengers annually.
Today, Charlotte’s International Airport is one of the top 10 busiest airports in the world, averaging 1,600 daily aircraft operations. The airport serves approximately 178 nonstop destinations around the globe and welcomes more than 50 million passengers annually.
